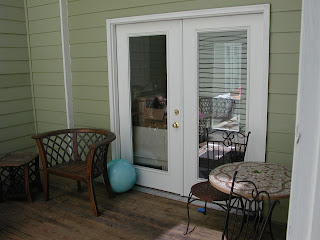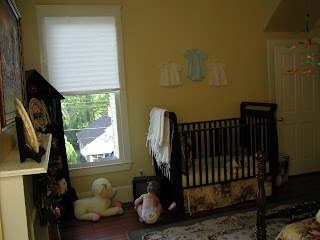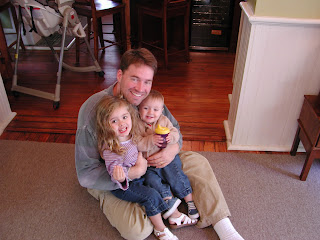Absolutely any house can be beautiful. You rent? Live in a plain white box? Have a fixer-upper that hasn't been fixed? Potential!! Don't believe me? Check out the house my husband and I bought in Macon, Georgia. My parents were horrified (which probably added to the charm), particularly considering The Zookeeper (DH) and I never got to set foot in it before we signed on the dotted line (the historical foundation was scared we would fall through the floor).
Awesome--isn't it? Wouldn't you just jump right on it? Why go inside? It MUST be gorgeous.
Below you can see The Zookeeper during one of our "walk-arounds." Notice the temporary wooden steps. We couldn't even get inside at that point to do a "walk-through."
But the key is to see the POTENTIAL. We knew we wanted an old house. This one was built in 1885. It had been broken into apartments in the 1960s, but for the previous seven years, it had been left empty. It was looted, infested by rats and pigeons, and falling apart. But the original tin roof was still in place, which meant the heart-of-pine floors were all salvageable. And it was only $7,000. For the house and land. (Yes, the historical foundation took out a construction loan for reconstruction, but it was still one of the least-expensive homes we have ever purchased--heating and cooling bills, not so much. But that's a different story).
It would be beautiful. We just had to have faith.
A year later, it looked like this:
Let's take a tour of the before and afters, shall we?
First, new front steps.
Old front porch.
New porch. Due to historical restrictions, all the millwork had to be custom milled to match what was already there. We aren't big "custom-milled" people, but for tax purposes, this had to be done.
Old door(way). There was no real door.
New door.
Doorway to the kitchen from the front porch.
Entry.
Dining room.
Note the fireplace surround. My sister-in-law and I pulled this and the one in the living room out of a warehouse (she almost broke her nose in the process), stripped them, and painted them. The Zookeeper and my dad installed them.
Living room.
Kitchen.
Looking into the family room.
Family room.
Below--this is standing in the kitchen looking toward the cookhouse in the backyard. When the house was originally built, they cooked in a separate building so that if a fire started, they wouldn't burn the house down. The cookhouse became our guest suite with a living room and bedroom. We connected the side of the cookhouse (the door in the middle) to the family room with a mudroom. The other side of the cookhouse, the door to the left, connected to the living room via a new bathroom. The center of the house was decked to create an atrium.
Standing in what will eventually be the mudroom looking toward the center deck and family room french doors. the doorway on the right leads back into the living room and entry hall.
Same view from the new mudroom.
New mudroom. The door at the other end leads into the cookhouse.
Doors from the center atrium into the mudroom.
Center atrium.
Staircase.
Upper landing.
This is standing at the top of the stairs looking toward the back of the house. Notice the framing for the new bathroom. Also notice the lack of a staircase to the attic.
Same place, but now a staircase to the third floor is here and the bathroom is complete. We used this landing as a playroom.
New bathroom. Claw-foot tub was salvaged.
Spare bedroom.
Girls' bedroom.
Master bedroom.
Same view.
The door to the left goes into the new master bath and walk-in closet. It was built on top of the bathroom that connects the living room and cookhouse. The master sits directly above the living room.
Master bath
walk-in closet with laundry.
My oldest girl when we started. I was pregnant with my second girl.
When it was all done.
The house was a labor of love. Two years later we sold it and moved to a track home in Phoenix. Potential there too . . . .

















































































A trip down memory lane...
ReplyDeleteI had not seen all of those before pictures. I didn't realize that the "cook" house (or "Nanny" house as it was when we lived with you) was not originally connected.
Just the other day I was explaining to the boys what a column on a house was & told them the story of our salvage experience and my near broken nose. Haha!
Miss y'all!
Amy
Wow It was a beautiful home when you finished it. Talk about making a silk purse from a sows ear. We have seen you do this over and over again but looking at the pictures is amazing. Love your work and love you more!
ReplyDelete